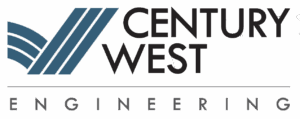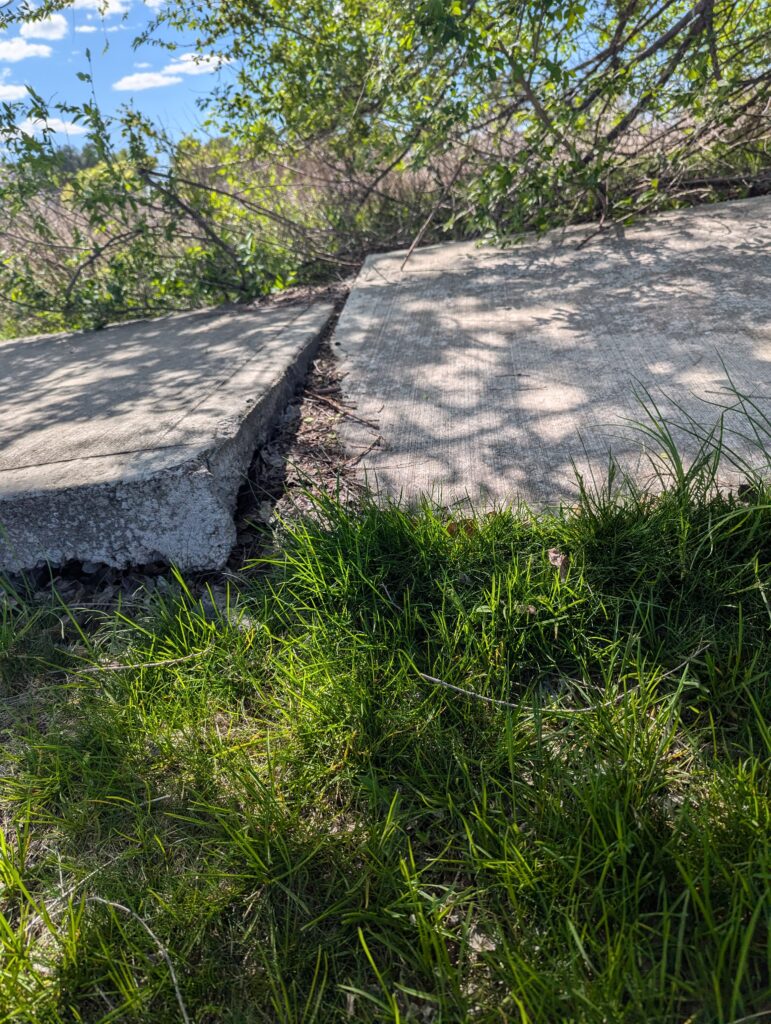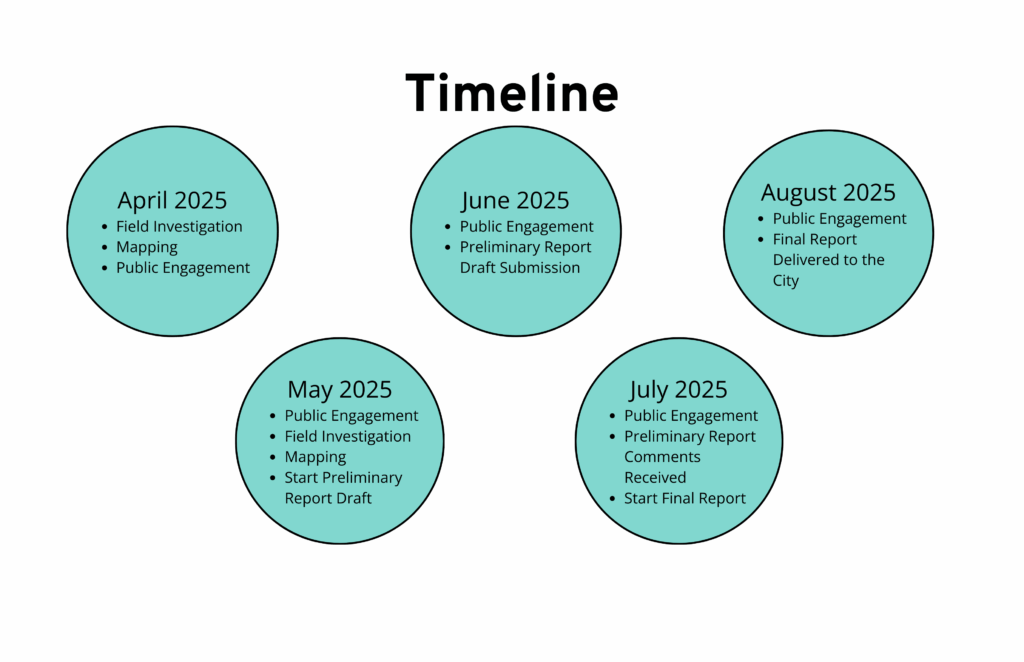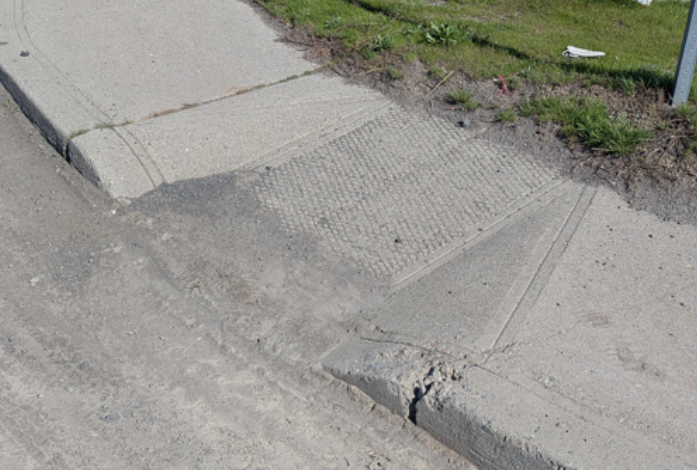ADA Transition Plan
ADA Transition Plan
Project Overview
The ADA Transition Plan will:
- Identify the physical obstacles in the public agency’s facilities that limit the accessibility of its programs or activates to individuals with disabilities, including those within the public right of way.
- Describe in detail the methods that will be used to make the facilities accessible.
- Specify the steps/schedule for each facility and/or obstacle to be upgraded to meet ADA (Title II of the Americans with Disabilities Act) and Section 504 requirements (Rehabilitation Act of 1973).
- Identify the official responsible for implementation of the plan.
CLICK ON THE LINK ABOVE TO VIEW THE ADA TRANSITION PLAN DRAFT
Survey/Inventory of Infrastructure/public facilities
The project will identify and inventory ADA-noncompliant barriers of buildings, sidewalks and pedestrian curb ramps within City limits. The WSDOT Pedestrian Ramp Inventory Forms will be utilized for each curb ramp and identify any portions that do not meet current ADA Standards.
Additionally, there will be a survey taken of exterior facilities including shared use paths within City Rights-of-Way and access to City parking lots and parks to identify ADA deficiencies. A review and analysis of existing building conditions with respect to ADA Standards. The buildings to be surveyed are:
- City Hall (13129 W. 13th)
- Park Maintenance Building (830 S. Lawson)
- Park Bathrooms (920 S. Lawson)
- Public Works Shop (12400 W. 21st)
- Water Reclamation Plant Lab/Ops (12405 W. 21st)
- Recreation Center (11405 W. Deno)
Focus Group/Technical Advisory Group
The Technical Advisory Group met through the summer of 2025. They consisted of disability advocates and users among the community. This group provided its expertise on questions related to projects progress, ADA expertise, lived experience, and local knowledge of the City of Airway Heights.
Public Engagement
Public engagement is centered around understanding ADA-compliant accessibility deficiencies and successes in the City. Community input and expertise is the foundation of creating the ADA Transition Plan.
Outreach to the Airway Heights, Disabled, and Spanish/Marshallese community included:
- Public events & activities
- The Airway Heights Walk Audit
- Promotional materials translated to English, Spanish, and Marshallese.
Project Links
WSDOT ADA Feature Form Templates
• Combination Curb Ramp
• Cut Thru Curb Ramp
• Parallel Curb Ramp
• Parallel One Direction Curb Ramp
• Perpendicular Curb Ramp
Project Documents
Contact
Steven Flude, PE – City Engineer
City of Airway Heights
Office: (509) 309-2275 | Email: [email protected]
Anthony Sanich – Project Manager
Century West Engineering
Office: (509) 287-7014 | Email: [email protected]

Ryan Hughes, AICP – Community Outreach
Nexus Planning Services
Office: (509) 210-3777 | Email: [email protected]
![]()


